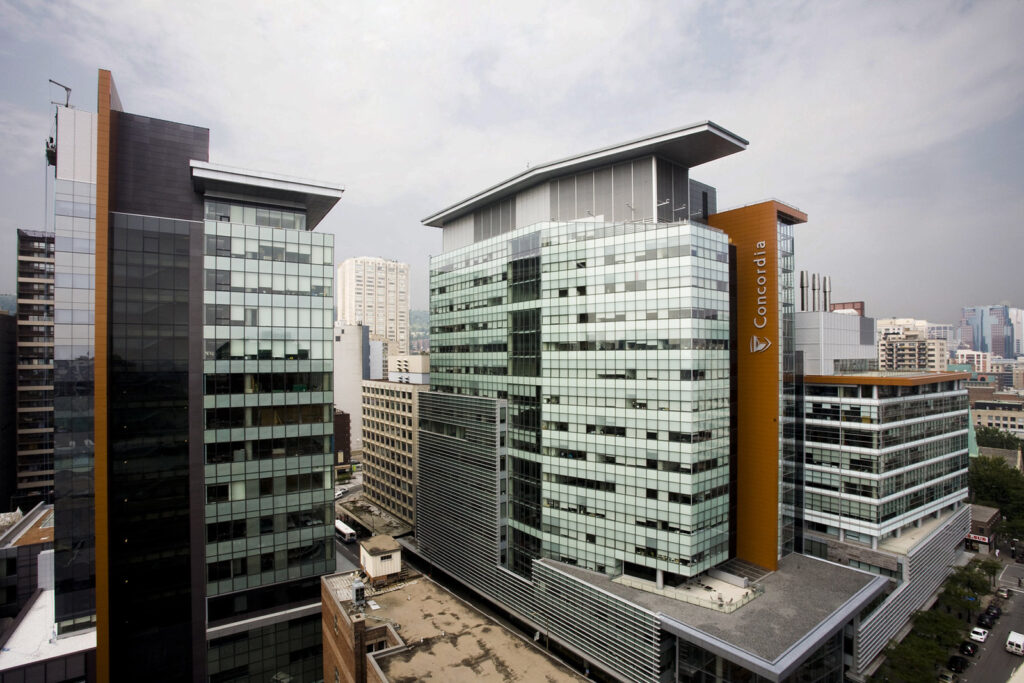DEEP 2023 is digging deeper in Montreal!
Since 2020, we’ve been keeping the conversations remotely. We’ve featured highly knowledgeable guest speakers and engaging discussions, Digging DEEPer events have explored topics such as AI bias, future of work, Indigenous future imaginaries and AI-powered assistive technology in partnership with IDRC’s Future of Work and Disability Project and We Count. You can review these series on the We Count web site initiatives page or the Future of Work and Disability site. This year we’re doing something a bit different and turning our focus to the global accessibility agenda with a special conference.
Accessible Canada – Accessible World Conference
Monday, May 27 – Tuesday, May 28, 2024
Concordia University, Montreal,
1450 Rue Guy, 9th floor
Please join us at Accessible Canada – Accessible World, a conference that aims to advance accessibility and inclusive design in various domains. We live in a world where accessibility barriers are diverse and complex, and new ones are emerging at an exponential rate. How do we support inclusive decision-making? How can we ensure that media content and platforms are accessible to people with different abilities and preferences? How can we promote the inclusion of people with disabilities in media production, representation, and consumption? How can we develop accessibility standards that are responsive, inclusive, and effective? To answer these questions, we need to build an expansive community of practice that encompasses the full range of experiences of disability and other areas of expertise needed to realize accessibility goals. This conference is an opportunity to co-create resources and to share knowledge and lessons learned in advancing accessibility and inclusion. We invite you to join us in this collaborative effort, and to ensure that the global accessibility agenda is guided by people with disabilities. Together, we can make Canada and the world more accessible and inclusive for everyone.
Fees
Online only (Zoom) $25 CAD
Montreal, in-person $175 CAD
Please contact us if you need financial support to participate.
Learn More & Register
Coming Soon!
Contact
For participation support, sponsorship opportunities, to volunteer or for other inquiries please contact Lisa Liskovoi lliskovoi@ocadu.ca
NEWS
We Count Recount: July-August 2023

Read the July-August 2023 issue of the IDRC’s monthly newsletter! Subscribe now to have the Recount sent directly to your inbox.
We Count Recount: May-June 2023

Read the May-June 2023 issue of the IDRC’s monthly newsletter! Subscribe now to have the Recount sent directly to your inbox.
Exploring Bias in Hiring Tools
The IDRC at OCAD University, with the support of Kessler Foundation and Microsoft, has launched ODD (Optimizing Diversity with Disability). The goal of ODD is to investigate bias in hiring algorithms using non-disability-specific and synthesized disability-specific employment data. In the next year, we will work with the community to create synthetic models of resume and job seeker data that will be tested with online hiring systems. Our objective is to better understand how to mitigate algorithmic bias and to use this knowledge in future projects to develop algorithms that can optimize diversity.
This video presentation examines how AI technology is utilized in recruitment and selection, its implications for candidates with disabilities, and the question of accessibility and diversity.
Learn more about ODD.
Sentiment Analysis Workshop
The recording of our Sentiment Analysis Workshop is now available on our YouTube channel!
We Count wants to help small organizations and their members get into the data ecosystem with a free, accessible workshop. In this three-part workshop, you will learn how to complete a sentiment analysis and build your own data set, gaining in-depth knowledge about the process and the tools involved, as well as how to become a part of the data ecosystem.

